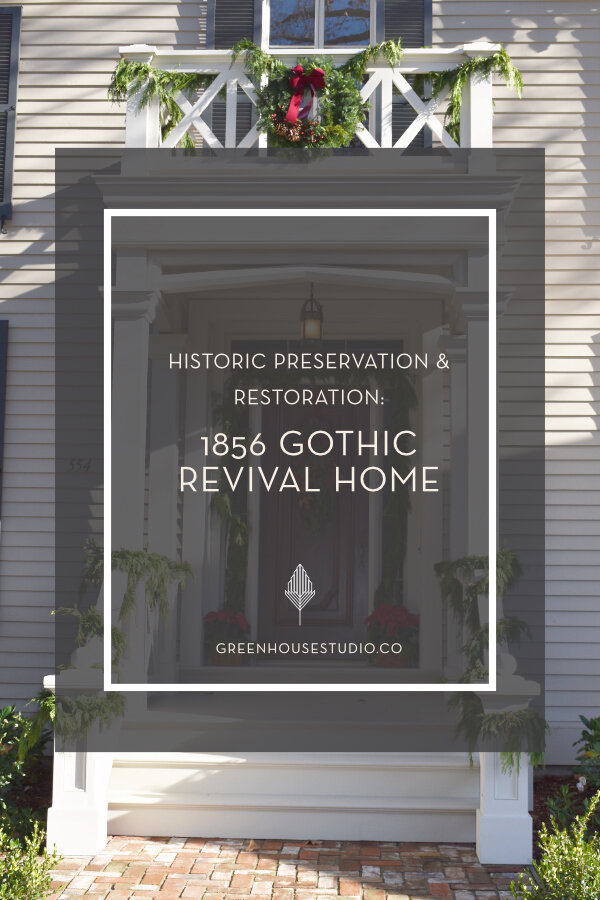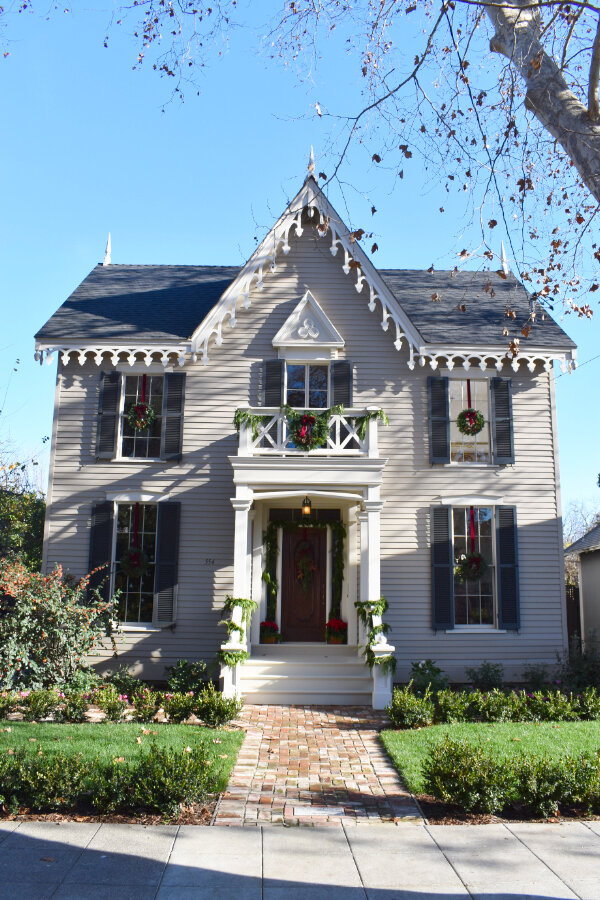Napa Historic House Tour - 1856 Gothic Revival
Every year, the Napa County Landmarks historical society puts on the Holiday Candlelight Tour featuring historic homes grouped by location. My 1923 Spanish style home was actually on the tour this year, so after being a docent at home for a bit, my friend and I headed out to do the rest of the tour.
This was my first time using my new DSLR camera, which I literally grabbed, attached the strap, and dashed out the door with zero clue how to operate it, so know that my images will be improving in the future!
I decided to highlight one house in particular that just received a California Preservation Foundation award for the beautiful restoration and improvement of the main house and guest cottage that had been long neglected.
It was built by Judge Johnson Horrell and his wife Sarah in 1856 and was originally located about a block away from its current location and moved in 1890. In 1947 it was sold and quickly divided into 5 separate apartment units. Over the decades it fell into neglect and disrepair.
During the 2014 Napa earthquake, the foundation failed and it was red-tagged, meaning the residents in the 5 units had to vacate immediately for safety reasons. The current owner purchased the property and embarked on a 4.5 year restoration project of the main house and shingled guest cottage with stunning results.
Christmas tree with antique paintings hung by placing a rail hook in the picture rail with a tassel and cord rather than pounding a nail into unforgiving plaster. This was commonly done until it fell out of favor after the 1920s.
Upstairs on the third floor: A simple and beautiful bathroom built within a roof gable. White subway wall tile with a black and white free-standing soaking tub. Note the lack of window treatments - makes for a clean look so long as privacy isn’t an issue.
A view of the back showing a glimpse of the restored 1907 shingled, one-bedroom cottage, which was original to this site, built after the main house was moved here in 1890. The redwood barn on the right is also original to the site.
A view into the redwood barn. Historic photos detailing the site’s history and the restoration process were set up inside. My friend, the exact moment she realized she was looking at…
…a diorama of taxidermy rats depicting a 1903 boxing fight when a famous prize-fighter won a third world championship. Whyyy would someone create such a scene?! Perhaps some questions are better left unanswered. Moving on!
Inside the shingled cottage with a beautiful coffered ceiling and restored floors and trim. I love the creative use of recycled wood for a DIY Christmas tree. This tree will never dry out or need decorating! (It does take up some storage real estate though.)
Back inside the main house in the open concept kitchen that connects with the dining area seen below:
The dining area is contiguous with the adjacent living room. I could see a family spending much of their time here.
The clean lines all around make everything harmonize, so the modern and mid-century furniture/ accessories work with the antique paintings.
The butler’s pantry off of the kitchen appears to have quartz countertops with open shelves holding vintage Christmas and holiday decorations.
Finally, I’d be perfectly cozy typing away on my laptop in this lovely wood-paneled office.
I hope you enjoyed a peek into a stunningly redone labor of love 1856 gothic revival home. I love seeing old homes made better than new; updated for modern living while preserving the quality and architectural character that sets many historic homes apart.
What do you think? Do you go for older homes and projects or are you a new construction-turnkey kind of person?













